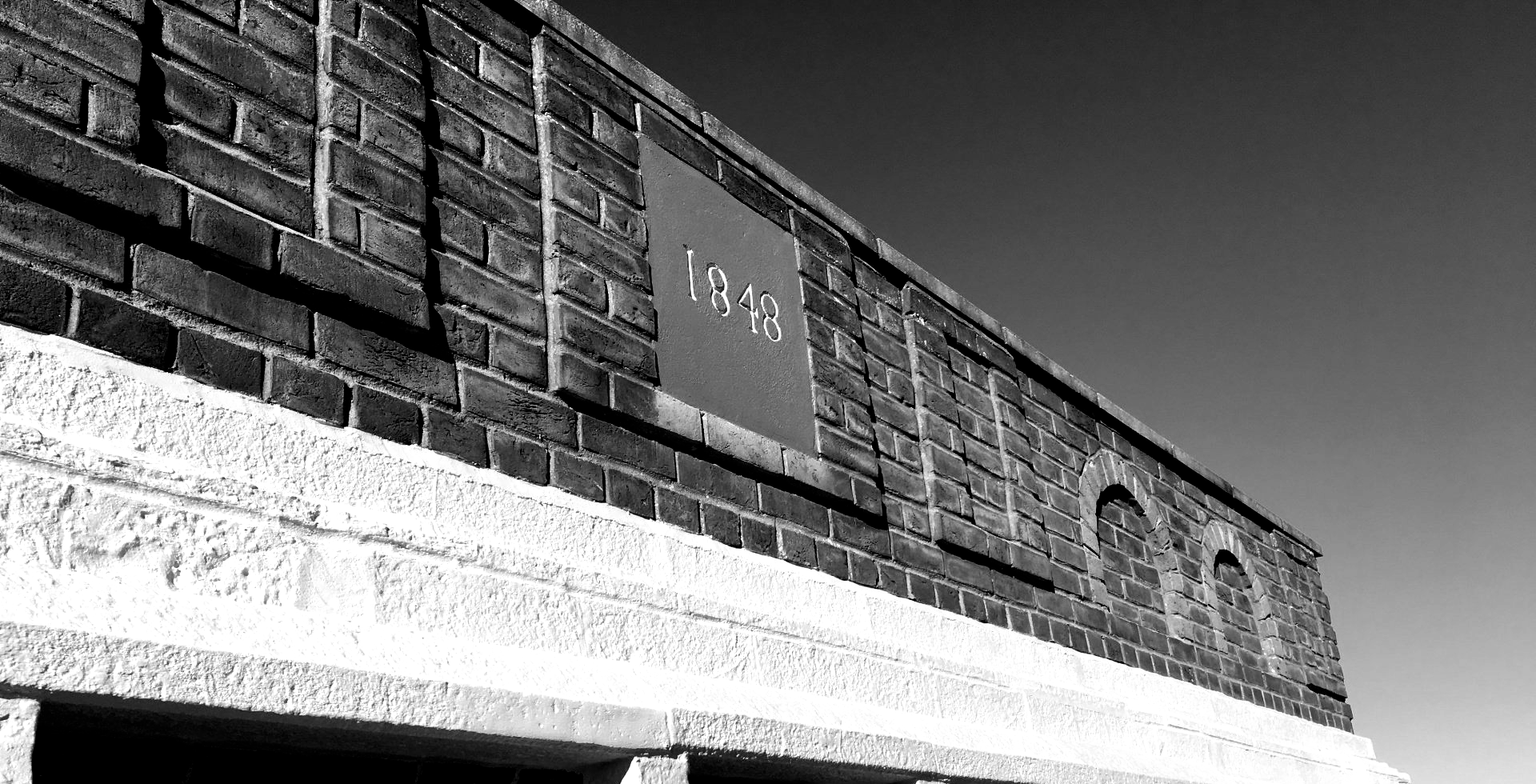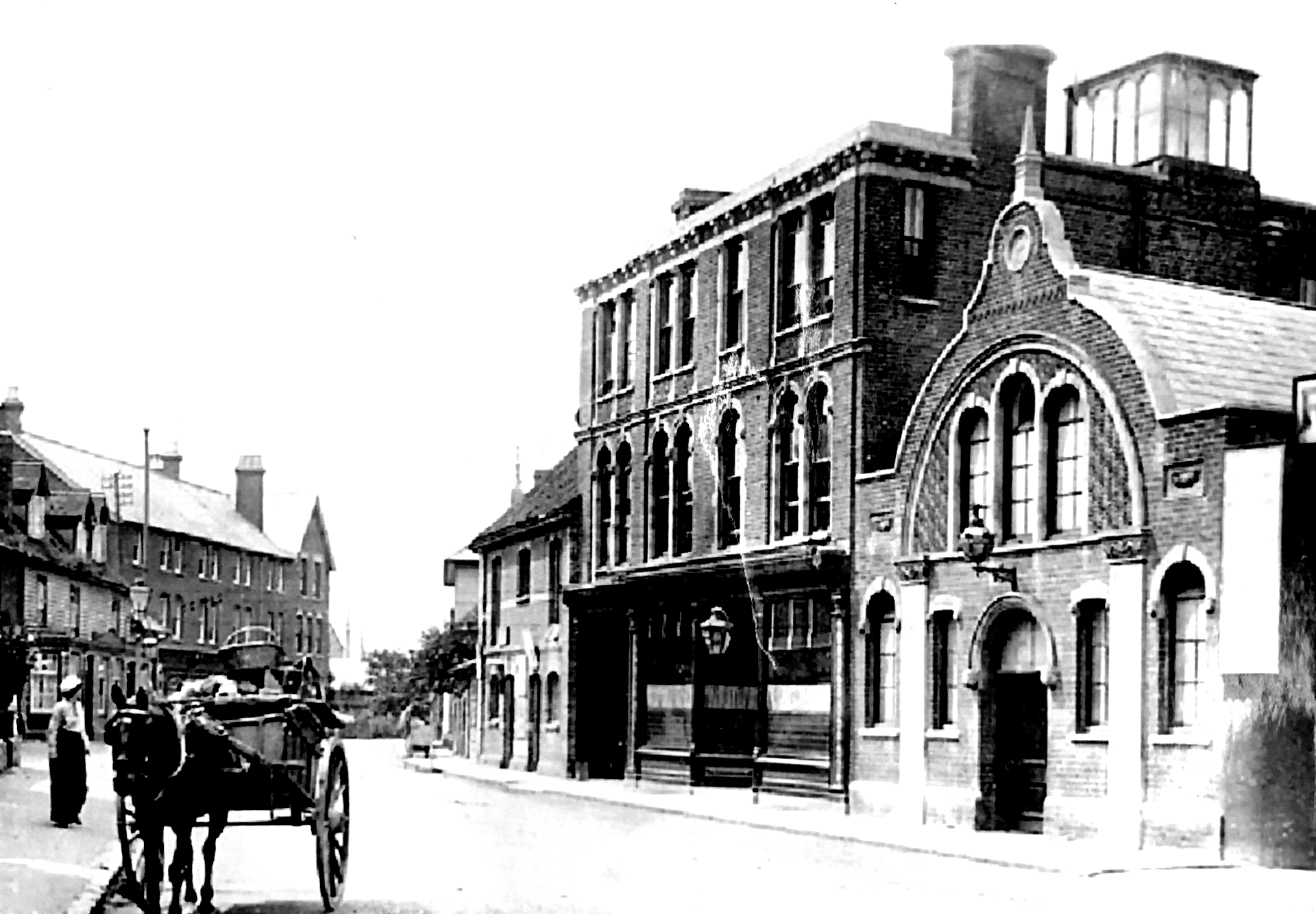Jan 2018 - If Walls Could Talk!
You can't make an omelette without breaking eggs!
Undertaking the renovation of Temperance House was a monumental task that tested even the combined experience of D4G within property development. With its multiple apartments, commercial areas, cellar, and courtyard, the project demanded our full attention for two intense years and counting.
Stepping into the role of project manager required meticulous planning, organisational finesse, budgeting acumen, and effective communication skills. We approached each setback with resilience, fully committed to seeing the project through.
Every aspect of the building underwent scrutiny, with walls, ceilings, and floors stripped bare to reveal the impressive oak floor joists and beams that formed its skeletal structure. Reflecting on the labour-intensive methods of the original craftsmen who erected these beams, we were reminded of the monumental effort required with teamwork and determination, we would succeed.
Throughout the journey, we encountered amazing skilled tradespeople like EFM Interiors, James, and Cory, whose dedication and expertise were invaluable to helping us through some challenging times with the project.
Scaffolding erected in 2019 facilitated repairs to the facade, with lime plaster applied by a local stonemason and windows and walls refurbished to breathe new life into the building.
Photographs of the plastered gargoyles on the residential project page capture the restoration efforts, revealing intricate details including the faces of a Victorian gentleman and a corroded female figure. While we speculate that these faces may represent Queen Victoria and Prince Albert, the true origins remain shrouded in mystery due to limited documentation about the building's history.
As we look back on the monumental scale of this project, we remain grateful for the opportunity to breathe new life into Temperance House while honouring its rich heritage.



