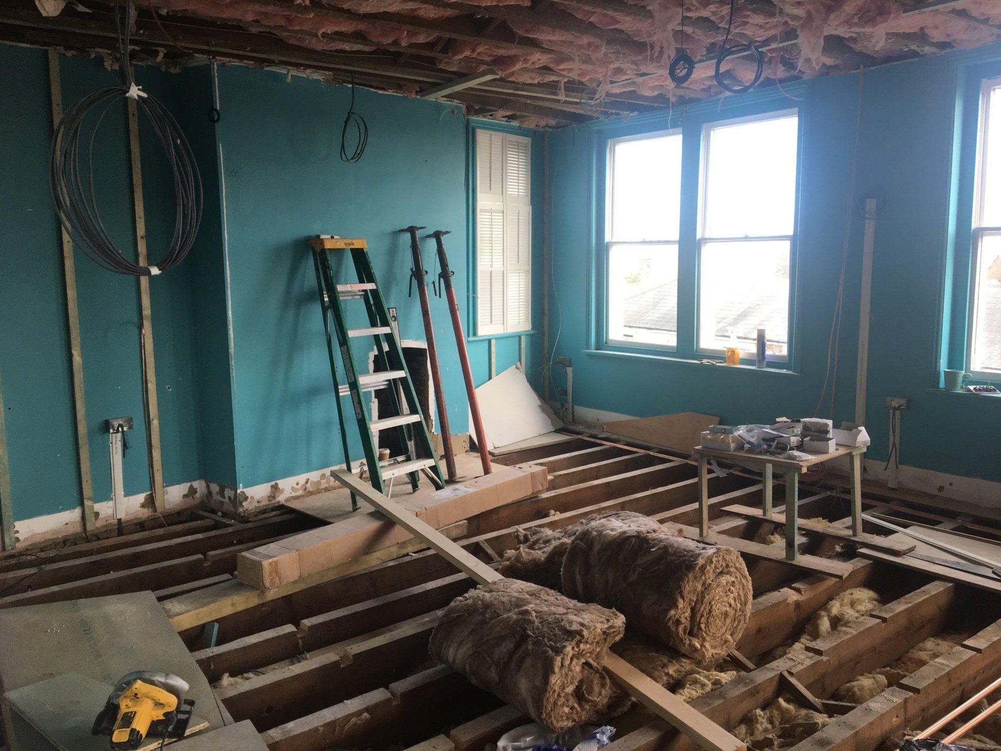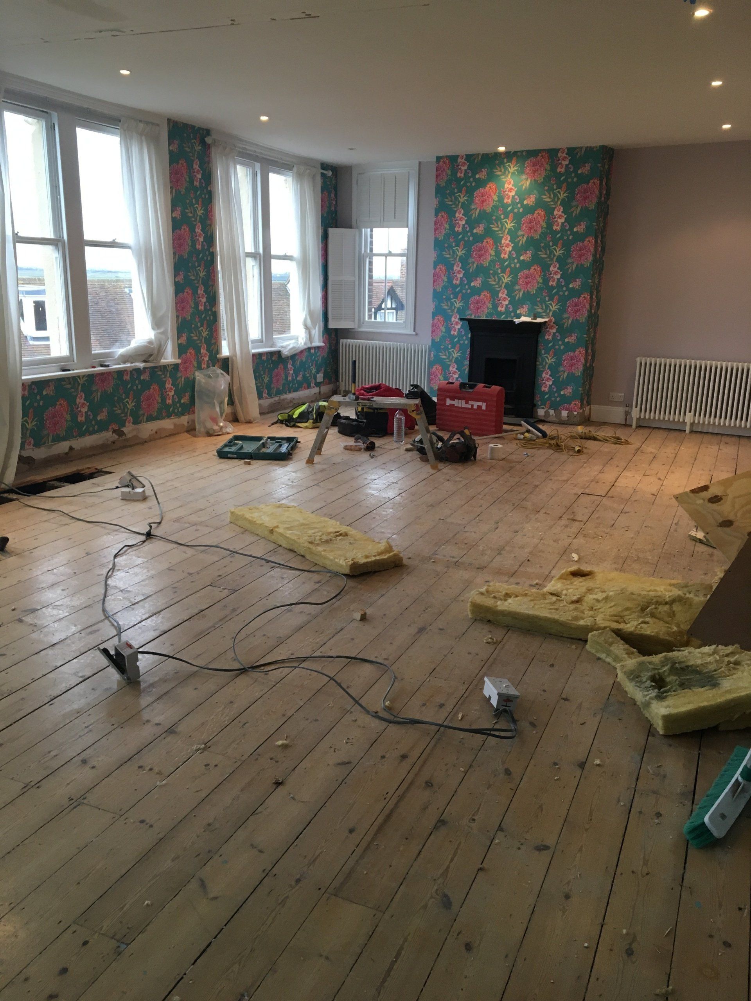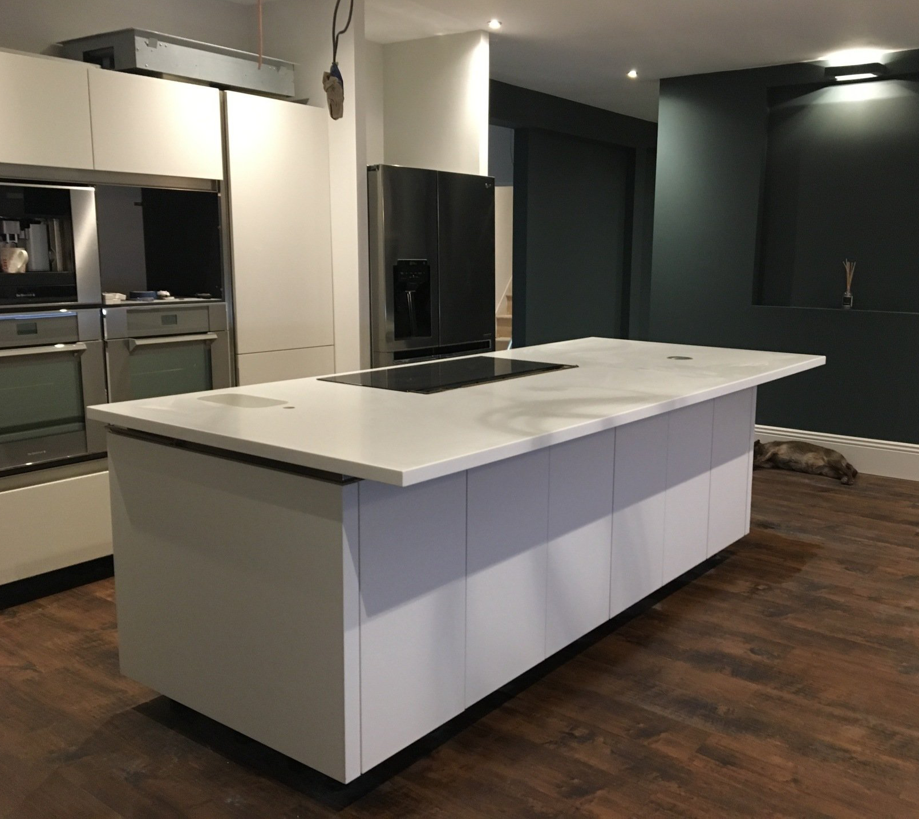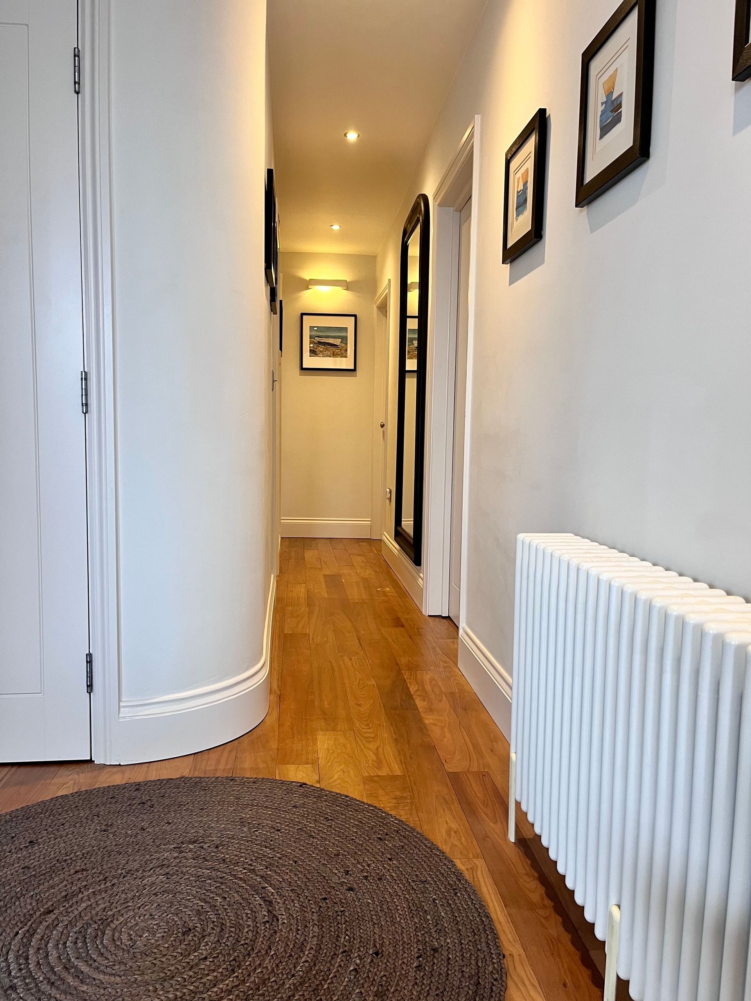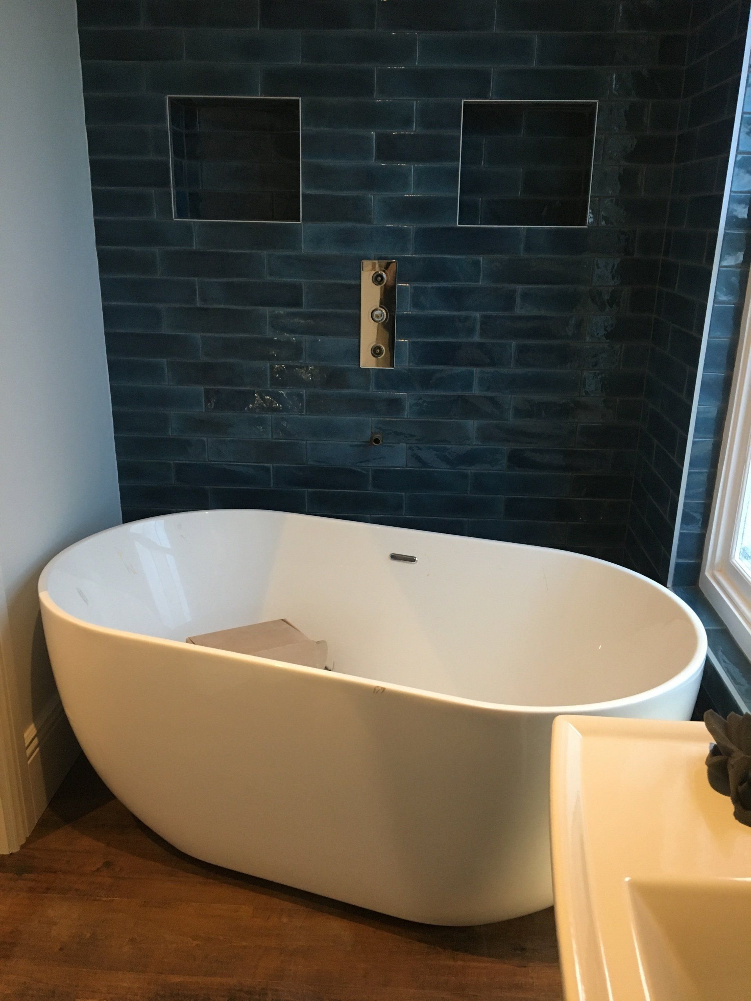Temperance House
Portfolio
The ground floor of Temperance House retains its classic original Victorian double-glazed shopfront, preserving much of the grand exterior in its original form.
The focus of D4G's development lies in reconfiguring the internal layout while honouring the building's rich history, allowing for various potential configurations to be explored.
Architectural design for the ground floor permits the subdivision of the commercial space into two
units. This arrangement offers several advantages, including potential reductions in business rates and shared commercial costs, ensuring a more sustainable proposition for future businesses.
In October 2017, plans were submitted and approved for the subdivision of the existing ground floor A3 café with additional space to create B1 offices.
While some concerns were voiced by locals during this process, we are pleased to report that both businesses, particularly the new coffee shop, are thriving and have quickly become a beloved addition to the town.
-
Project name here
ButtonThis is the text area for this paragraph. To change it, simply click and start typing.
-
Project name here
ButtonThis is the text area for this paragraph. To change it, simply click and start typing.
-
Project name here
Button -
Project name here
ButtonThis is the text area for this paragraph. To change it, simply click and start typing.
-
Project name here
Button -
Project name here
Button -
Project name here
Button -
Project name here
ButtonThis is the text area for this paragraph. To change it, simply click and start typing.




